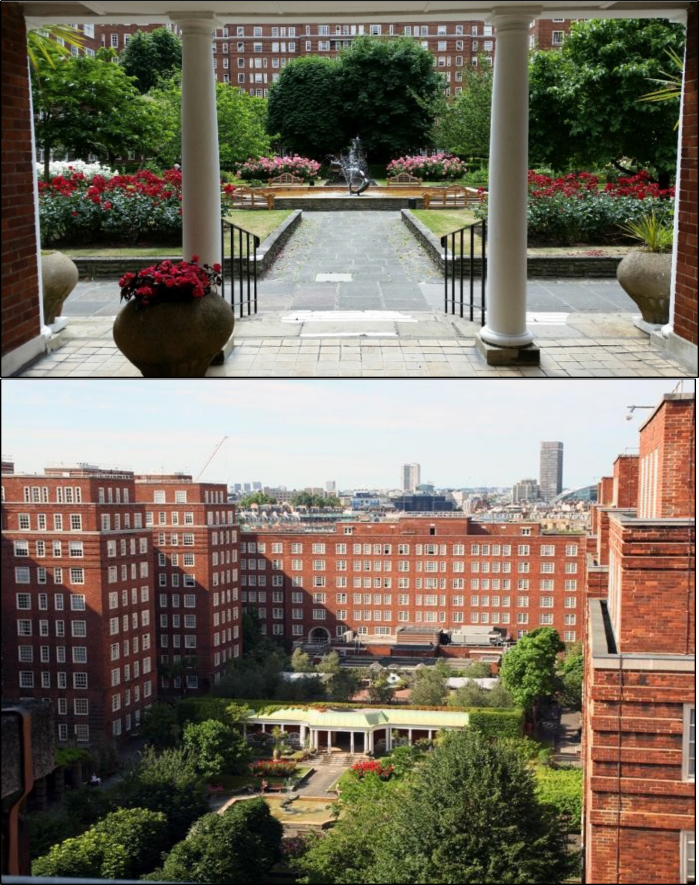Save Dolphin Square and its wonderful roof garden

Sadly, a US property company Westbrook wants to spoil one of the most significant housing projects in London. Its central importance in the history of residential site planning comes from:
- Dolphin Square’s use of high residential terraced blocks to create an enclosed garden, very much in the tradition of London squares
- Dolphin Square’s great superiority to Le Corbusier’s thoroughly bad Plan Voisin habit of arranging tower blocks like an array of tomb stones
- Dolphin Square’s excellent roof garden, beneath which there is a car park
The design was characterised, in 1935, as ‘a city of 1,250 flats, each enjoying at the same time most of the advantages of the separate house and the big communal dwelling place’. Very good that Dolphin Square was conceived as a city within a city. Some developers have been using this pattern in the past 20 years. There are examples on the Greenwich Peninsula and the developers hope to use it for Convoys Wharf. It’s a really good approach to site planning and I wonder why it is not used more widely. Two possibilities are:
- architects hero-worship Corbusier and ape his approach to the design of ‘sculptural’ blocks with a significant starchitectural impact on the local environment. This can make them famous and get them work.
- planners’ education is dominated by social and economic theory so that spatial and urban design have become frills attached to core professional skills
Dolphin Square has far stronger connections with English practice, with what people want, with urban design and with landscape architecture. Despising the Corbusian approach, and seeing its appearance in London, Steen Eiler Rasmussen, finished the second edition of London the unique city by writing with grit in his mouth that ‘This is the bitter END’. Loving our green space, I’m sure he would have admired Dolphin Square’s roof gardens. But he might have thought the enclosing buildings on the high side and, like me, I’m sure he would have been in bitter opposition to Westbrook raising their height. If you agree, please add your name to the petition https://www.change.org/p/westminster-city-council-save-dolphin-square-and-its-beautiful-listed-grade-ii-gardens
The roof garden was designed Richard Sudell. Spanning the worlds of garden design and landscape, and a prominent figure in the Institute of Landscape Architects, his design made a useful contribution to lessening the bulk and height of the buildings. This was done with large healthy trees and an extensive pergola. As in a deep gorge, their canopies frame views of the sky and protect users from intimidation. Sudell wrote that:
‘There will be nothing in London to equal the Square when it is completed. A stroll
round the Square will, as it were, enable you to make a tour of the whole horticultural world. London’s eighteenth-century squares are beautiful indeed, but Dolphin Square will surpass them all in brightness, variety and originality.
We shall require about 30,000 more bulbs and plants and nearly 3,000 shrubs and trees to complete our work. We are also going to recondition the whole surface of the lawns, which will be as fine as
the central court at Wimbledon – if residents will only assist us!’
There are two roof gardens. One is at ground level, with fountain and roses and lawns in raised beds, plus the two pergola gardens between the terrace bays. This is above the 1930s car park (for 300 cars). The other is the Spanish/Mexican garden. It is at a higher level, above the sports building, and is accessed through the loggia.
